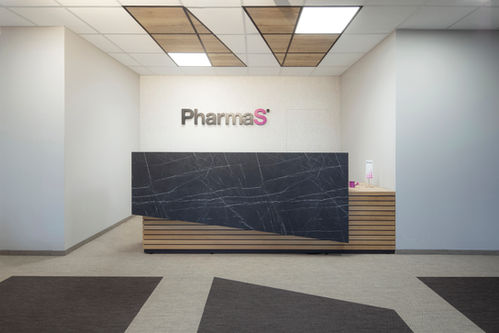

PHARMAS OFFICE
The office is on the top floor of a business building. The two hallways with storage and kitchens between made the space confined, claustrophobic, disorganized. They were removed in favor of a communal lounge space, dining room, kitchen and meeting room. Additionally, each room has open glass walls. This made the space more organized, comfortable and better connected.
Communications between rooms is easier and more spontaneous. Wooden decor was added along with neutral grays and the company's color – pink. The same trapezoidal pattern is repeated on the floor, ceiling, at the reception and on the CEO's office wall. The whole project had to be finished on very short notice so most details were defined on the spot and plans were modified in response to sudden situations at the construction site.
LOCATION: Zagreb
CLIENT: PharmaS
CATEGORY: Business
YEAR: 2019
STATUS: Complete
PHOTOGRAPHY: Jure Živković

















